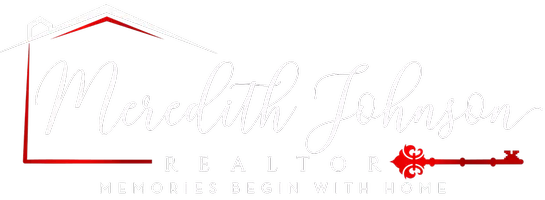For more information regarding the value of a property, please contact us for a free consultation.
8341 Red Rose Trail North Richland Hills, TX 76182
Want to know what your home might be worth? Contact us for a FREE valuation!

Our team is ready to help you sell your home for the highest possible price ASAP
Key Details
Property Type Single Family Home
Sub Type Single Family Residence
Listing Status Sold
Purchase Type For Sale
Square Footage 2,367 sqft
Subdivision Forest Glenn Add
MLS Listing ID 20898930
Sold Date 09/29/25
Bedrooms 4
Full Baths 2
Half Baths 1
HOA Fees $10/ann
HOA Y/N Mandatory
Year Built 2000
Annual Tax Amount $7,666
Lot Size 9,234 Sqft
Acres 0.212
Property Sub-Type Single Family Residence
Property Description
Interest rate buy down up to 4.99% with acceptable offer! COMPLETELY RENOVATED 4 bedroom home in Keller ISD with smart home features and pool! The bright open floorplan and large dining room are perfect for entertaining family & friends at the holidays. All new floors, paint, bathrooms, light fixtures, plumbing fixtures and door hardware throughout. Updated kitchen with quartz countertops, marble tile backsplash and GIANT island that seats 6. In the primary suite you can enjoy a bubble bath in the stand-alone tub or a walk-in oversized shower. Big bright family room features large windows, floating wood mantle, stacked cut stone gas fireplace with glass rocks. A large front office makes working from home easy. Backyard features two decks, renovated pool & spa with a large sitting area and a side yard big enough for a trampoline or playset. Smart home features throughout including: wifi light switches, smart door lock, wifi connected garage door opener, smart sprinkler system, bluetooth appliance, bluetooth color changing pool lights, and security cameras.
Location
State TX
County Tarrant
Community Curbs
Direction See Google Maps
Rooms
Dining Room 2
Interior
Interior Features Chandelier, Decorative Lighting, Double Vanity, Eat-in Kitchen, Flat Screen Wiring, Kitchen Island, Open Floorplan, Pantry, Smart Home System, Sound System Wiring
Heating Central, Natural Gas, Zoned
Cooling Ceiling Fan(s), Central Air, Electric, Zoned
Flooring Carpet, Ceramic Tile, Engineered Wood
Fireplaces Number 1
Fireplaces Type Family Room, Gas
Appliance Dishwasher, Disposal, Electric Cooktop, Electric Oven, Microwave, Double Oven
Heat Source Central, Natural Gas, Zoned
Laundry Electric Dryer Hookup, Utility Room, Full Size W/D Area, Washer Hookup
Exterior
Exterior Feature Rain Gutters, Lighting
Garage Spaces 2.0
Fence Wood
Pool Gunite, In Ground, Pool/Spa Combo
Community Features Curbs
Utilities Available All Weather Road, Cable Available, City Sewer, City Water, Concrete, Curbs, Electricity Available, Individual Gas Meter, Individual Water Meter, Sidewalk, Underground Utilities
Roof Type Composition
Total Parking Spaces 2
Garage Yes
Private Pool 1
Building
Story One
Foundation Slab
Level or Stories One
Schools
Elementary Schools Liberty
Middle Schools Keller
High Schools Keller
School District Keller Isd
Others
Ownership See Tax
Financing Private
Read Less

©2025 North Texas Real Estate Information Systems.
Bought with Marcy Barkemeyer • Keller Williams Realty


