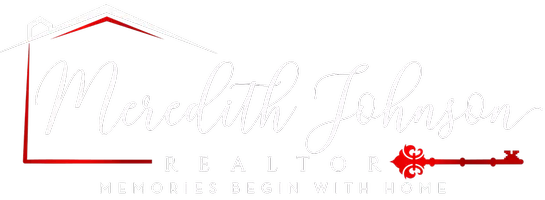3512 Brentwood Drive Denton, TX 76207
UPDATED:
Key Details
Property Type Townhouse
Sub Type Townhouse
Listing Status Active
Purchase Type For Rent
Square Footage 1,470 sqft
Subdivision Brentwood Place
MLS Listing ID 20940464
Bedrooms 3
Full Baths 2
Half Baths 1
HOA Fees $240/mo
PAD Fee $1
HOA Y/N Mandatory
Year Built 2022
Lot Size 2,613 Sqft
Acres 0.06
Property Sub-Type Townhouse
Property Description
This spacious home features 3 bedrooms and 2.5 bathrooms, designed with an open floorplan that's perfect for both everyday living and entertaining. The main floor boasts a bright and airy family room, a modern kitchen with a center island breakfast bar, and a cozy dining nook for enjoying meals together. A covered front porch offers the perfect spot to relax and unwind. 2 car attached garage with rear, alley access.
Upstairs, the main bedroom suite provides a comfortable retreat, while two additional bedrooms and a convenient second-floor laundry room offer functionality for families or guests.
Additional features include:
Luxury vinyl flooring throughout the main areas.
Carpeted bedrooms for added warmth and comfort.
Washer, dryer, and refrigerator; all less than 3 years old and included.
2-car garage with opener.
Security lights, Ring Doorbell with camera, and electronic front door lock for peace of mind. Rear security light with camera.
Don't miss your chance to live in a home in one of Denton's most desirable townhome communities!
Location
State TX
County Denton
Community Community Sprinkler, Sidewalks
Direction Located just off Highway 77 and minutes from I-35
Rooms
Dining Room 1
Interior
Interior Features Double Vanity, Eat-in Kitchen, High Speed Internet Available, Kitchen Island, Open Floorplan, Pantry, Walk-In Closet(s)
Heating Central
Cooling Ceiling Fan(s), Central Air
Flooring Carpet, Luxury Vinyl Plank
Equipment Call Listing Agent
Furnishings 1
Appliance Dishwasher, Disposal, Dryer, Electric Oven, Electric Range, Microwave, Refrigerator, Washer
Heat Source Central
Laundry In Hall, Utility Room, Full Size W/D Area, Washer Hookup
Exterior
Garage Spaces 2.0
Community Features Community Sprinkler, Sidewalks
Utilities Available City Sewer, City Water, Community Mailbox, Curbs, Electricity Available, Individual Gas Meter, Individual Water Meter, Sidewalk, Underground Utilities
Roof Type Composition
Total Parking Spaces 2
Garage Yes
Building
Lot Description Corner Lot, Landscaped, Sprinkler System, Subdivision
Story Two
Foundation Slab
Level or Stories Two
Structure Type Brick,Fiber Cement
Schools
Elementary Schools Evers Park
Middle Schools Calhoun
High Schools Denton
School District Denton Isd
Others
Pets Allowed Call
Restrictions No Livestock,No Smoking,No Sublease,No Waterbeds,Pet Restrictions
Ownership Byrom
Pets Allowed Call
Virtual Tour https://my.matterport.com/show/?m=xu5nd7LovBZ




