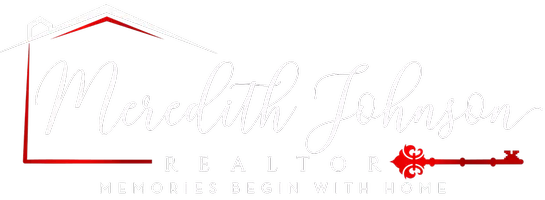16260 Autumn Meadows Court Frisco, TX 75035
UPDATED:
Key Details
Property Type Single Family Home
Sub Type Single Family Residence
Listing Status Active
Purchase Type For Sale
Square Footage 3,906 sqft
Price per Sqft $253
Subdivision Bretton Woods Ph 1
MLS Listing ID 20940772
Style Traditional
Bedrooms 4
Full Baths 3
Half Baths 2
HOA Fees $770
HOA Y/N Mandatory
Year Built 2016
Annual Tax Amount $14,022
Lot Size 0.331 Acres
Acres 0.331
Lot Dimensions 85x135
Property Sub-Type Single Family Residence
Property Description
Location
State TX
County Collin
Direction North on Dallas N. Tollway & exit at Rockhill. Head east on Rockhill to Preston Rd. Turn left on Preston Rd. & head north about a half mile. Turn right at Summit Hills into Bretton Woods Community to 16260 Autumn Meadows Court.
Rooms
Dining Room 2
Interior
Interior Features Built-in Features, Cable TV Available, Chandelier, Decorative Lighting, Double Vanity, Eat-in Kitchen, Flat Screen Wiring, Granite Counters, High Speed Internet Available, In-Law Suite Floorplan, Kitchen Island, Loft, Vaulted Ceiling(s), Walk-In Closet(s), Second Primary Bedroom
Heating Central, Natural Gas, Zoned
Cooling Ceiling Fan(s), Central Air, Electric
Flooring Carpet, Ceramic Tile, Hardwood
Fireplaces Number 1
Fireplaces Type Family Room, Gas, Gas Logs
Appliance Built-in Refrigerator, Commercial Grade Range, Dishwasher, Disposal, Electric Range, Microwave, Plumbed For Gas in Kitchen
Heat Source Central, Natural Gas, Zoned
Laundry Electric Dryer Hookup, Gas Dryer Hookup, Full Size W/D Area
Exterior
Exterior Feature Covered Patio/Porch
Garage Spaces 4.0
Fence Wrought Iron
Utilities Available Asphalt, Cable Available, City Sewer, City Water
Roof Type Composition,Shingle
Total Parking Spaces 4
Garage Yes
Building
Story Two
Foundation Slab
Level or Stories Two
Structure Type Brick,Fiber Cement,Rock/Stone
Schools
Elementary Schools Jackson
Middle Schools Bill Hays
High Schools Rock Hill
School District Prosper Isd
Others
Ownership See Agent
Acceptable Financing Cash, Conventional, FHA, VA Loan
Listing Terms Cash, Conventional, FHA, VA Loan
Special Listing Condition Aerial Photo, Deed Restrictions, Survey Available
Virtual Tour https://www.zillow.com/view-imx/6cf1997c-d1d6-4dbe-bc78-6f2ed1b9a2e6?setAttribution=mls&wl=true&initialViewType=pano&utm_source=dashboard




