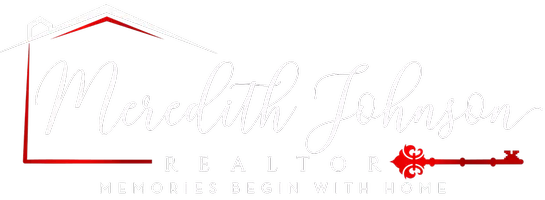5201 Datewood Lane Mckinney, TX 75071
UPDATED:
Key Details
Property Type Single Family Home
Sub Type Single Family Residence
Listing Status Active
Purchase Type For Sale
Square Footage 2,266 sqft
Price per Sqft $209
Subdivision Heatherwood Ph Three C
MLS Listing ID 20967049
Style Traditional
Bedrooms 4
Full Baths 2
Half Baths 1
HOA Fees $205
HOA Y/N Mandatory
Year Built 2013
Annual Tax Amount $7,441
Lot Size 6,359 Sqft
Acres 0.146
Property Sub-Type Single Family Residence
Property Description
Inside, you'll find a bright and open layout featuring a versatile front bedroom perfect for a home office or guest room. The gourmet kitchen offers granite countertops, an island for meal prep or gathering, and flows seamlessly into the spacious family room, which features a cozy gas log fireplace and views of the expansive backyard.
Enjoy outdoor living with a covered patio and a large yard, ideal for relaxing or entertaining. Additional features include an oversized utility room and abundant natural light throughout.
Professional photography will be updated soon to showcase the new flooring once installation is complete. Currently tenant-occupied, but available for move-in after July 7th — perfect timing to settle in before the new school year.
Whether you're looking for your forever home or an investment in a high-demand area, this one checks all the boxes. Don't miss your chance — schedule your tour today!
Location
State TX
County Collin
Direction Follow GPS
Rooms
Dining Room 2
Interior
Interior Features Cable TV Available, Eat-in Kitchen, Granite Counters, High Speed Internet Available, Kitchen Island, Open Floorplan, Vaulted Ceiling(s), Walk-In Closet(s)
Heating Central, Electric
Cooling Ceiling Fan(s), Central Air, Electric
Flooring Carpet, Tile
Fireplaces Number 1
Fireplaces Type Gas Logs
Appliance Dishwasher, Disposal, Gas Range, Microwave, Refrigerator
Heat Source Central, Electric
Exterior
Exterior Feature Covered Patio/Porch
Garage Spaces 2.0
Fence Wood
Utilities Available City Sewer, City Water
Total Parking Spaces 2
Garage Yes
Building
Story One
Foundation Slab
Level or Stories One
Schools
Elementary Schools John A Baker
Middle Schools Bill Hays
High Schools Rock Hill
School District Prosper Isd
Others
Ownership of record
Acceptable Financing Cash, Conventional, FHA, VA Loan
Listing Terms Cash, Conventional, FHA, VA Loan
Virtual Tour https://www.propertypanorama.com/instaview/ntreis/20967049




