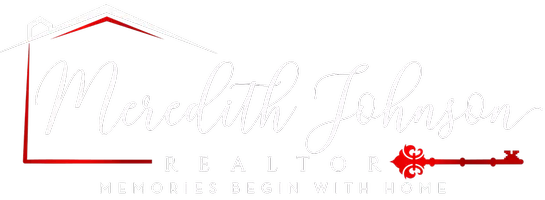3724 Hogan Drive Mesquite, TX 75150
UPDATED:
Key Details
Property Type Single Family Home
Sub Type Single Family Residence
Listing Status Active
Purchase Type For Sale
Square Footage 1,604 sqft
Price per Sqft $149
Subdivision Country Club Estates
MLS Listing ID 20984006
Style Ranch
Bedrooms 3
Full Baths 2
HOA Y/N None
Year Built 1956
Annual Tax Amount $5,765
Lot Size 7,230 Sqft
Acres 0.166
Property Sub-Type Single Family Residence
Property Description
Nestled in a quiet, established neighborhood near Casa View, the Dallas Athletic Club, LBJ 635, and I-30, this mid-century ranch offers timeless character and untapped potential. Proudly maintained by its original owner, this charming 3-bedroom, 2-bathroom home is ready for your personal touch. Classic features include original parquet wood flooring beneath the carpet, a vintage oven, and a spacious layout with two living areas and two dining areas—ideal for both entertaining and everyday living. The kitchen features granite countertops and freshly painted cabinets, while a private enclosed sunroom offers the perfect spot to relax or create a cozy reading nook. A flexible second living room addition—complete with its own full bathroom and closet—can easily serve as a second primary suite, guest quarters, or a quiet home office. Step outside to a large, shaded backyard with mature trees and a versatile storage building. Don't miss this opportunity to create your dream home in a sought-after North Mesquite location. Explore it now with our 3D Virtual Tour!
Location
State TX
County Dallas
Direction From Dallas, head east on I-30 E toward Mesquite. Take exit 56B for Big Town Blvd and turn right. Continue south on Big Town Blvd, then turn left onto Bruton Road. Drive approximately 1.5 miles, then turn right onto Hogan Drive. Follow Hogan Drive for about half a mile—home on your right.
Rooms
Dining Room 2
Interior
Interior Features High Speed Internet Available
Heating Central
Cooling Central Air
Flooring Carpet, Linoleum, Parquet, Vinyl
Appliance Other
Heat Source Central
Laundry In Kitchen
Exterior
Garage Spaces 1.0
Carport Spaces 1
Fence Fenced
Utilities Available City Sewer, City Water, Individual Gas Meter, Individual Water Meter
Roof Type Composition
Total Parking Spaces 2
Garage Yes
Building
Lot Description Few Trees, Interior Lot, Lrg. Backyard Grass
Story One
Foundation Slab
Level or Stories One
Structure Type Brick
Schools
Elementary Schools Shands
Middle Schools Vanston
High Schools Northmesqu
School District Mesquite Isd
Others
Restrictions Unknown Encumbrance(s)
Ownership see tax
Acceptable Financing Cash, Conventional, FHA, VA Loan
Listing Terms Cash, Conventional, FHA, VA Loan
Virtual Tour https://my.matterport.com/show/?m=41uThqaUC3K&mls=1




