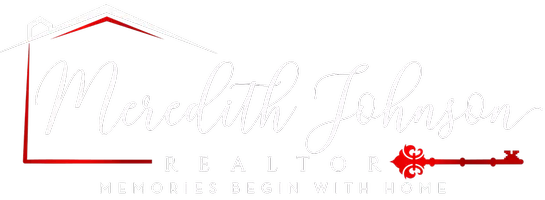6659 Meadow Ridge Circle Nevada, TX 75173
UPDATED:
Key Details
Property Type Single Family Home
Sub Type Single Family Residence
Listing Status Active
Purchase Type For Sale
Square Footage 2,367 sqft
Price per Sqft $200
Subdivision Meadow Ridge Estates
MLS Listing ID 20984396
Style Traditional
Bedrooms 3
Full Baths 2
Half Baths 1
HOA Y/N None
Year Built 2003
Annual Tax Amount $6,256
Lot Size 1.000 Acres
Acres 1.0
Property Sub-Type Single Family Residence
Property Description
Step inside and discover an inviting layout featuring a dedicated home office, ideal for remote work or creative pursuits. The heart of the home features a kitchen equipped with stainless steel appliances and ample cabinet space, perfect for entertaining or everyday living.
One of the standout features is the built-in fresh or saltwater fish tank, fully equipped with a filtration system.
Additional recent upgrades include new carpet, paint, a brand-new roof, and water heater (2025), giving you peace of mind for years to come.
Outdoors, the expansive, fully fenced 1-acre lot offers endless potential—whether you envision gardening, entertaining, or simply enjoying the privacy and open space. Need extra storage? The separate shop has room for boat, car, or ATV parking, plus room for additional storage.
Location
State TX
County Collin
Direction From HWY 78 turn west onto county road 489. Turn left onto Meadow Ridge Circle.
Rooms
Dining Room 2
Interior
Interior Features Eat-in Kitchen, Smart Home System
Heating Central
Cooling Central Air
Flooring Ceramic Tile, Engineered Wood, Laminate
Fireplaces Number 1
Fireplaces Type Living Room
Appliance Dishwasher, Electric Range
Heat Source Central
Laundry Electric Dryer Hookup, Full Size W/D Area, Washer Hookup
Exterior
Garage Spaces 2.0
Fence Wood
Utilities Available Aerobic Septic, Co-op Electric
Roof Type Composition
Total Parking Spaces 3
Garage Yes
Building
Story Two
Foundation Slab
Level or Stories Two
Structure Type Brick,Wood
Schools
Elementary Schools Mcclendon
Middle Schools Leland Edge
High Schools Community
School District Community Isd
Others
Ownership Todd P Robello & Barbara J Robello
Acceptable Financing Cash, Conventional, FHA, VA Loan
Listing Terms Cash, Conventional, FHA, VA Loan
Special Listing Condition Aerial Photo, Survey Available
Virtual Tour https://www.zillow.com/view-imx/83cfd568-3f45-429e-b189-6e1315391724?initialViewType=pano&setAttribution=mls&utm_source=dashboard&wl=1




