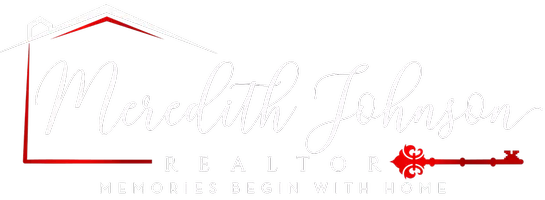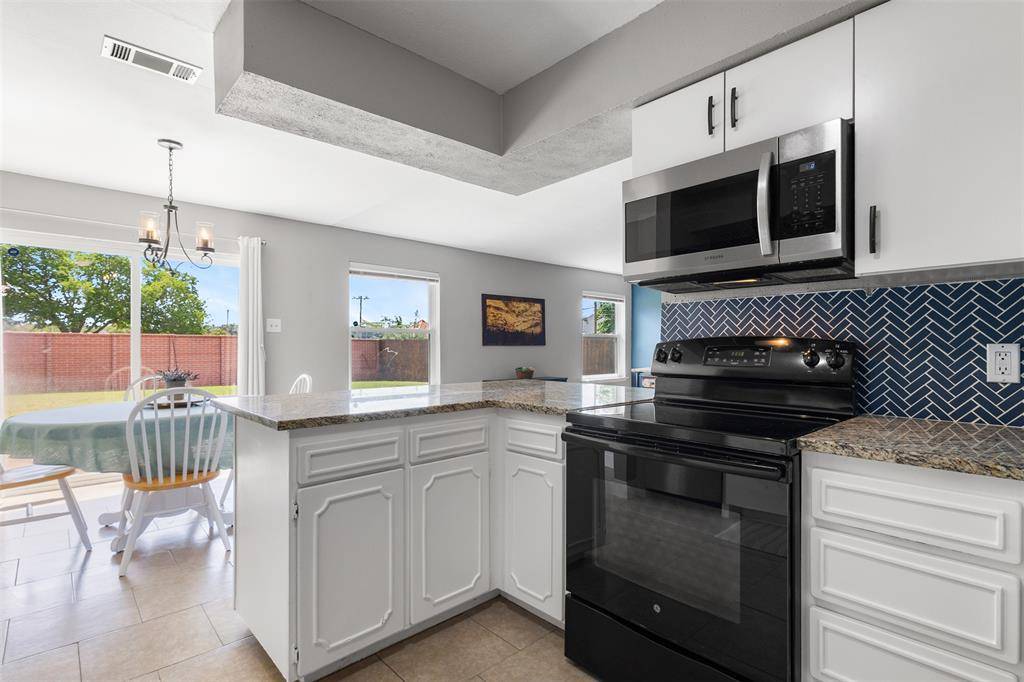7504 Oak Ridge Drive North Richland Hills, TX 76182
UPDATED:
Key Details
Property Type Single Family Home
Sub Type Single Family Residence
Listing Status Active
Purchase Type For Sale
Square Footage 1,775 sqft
Price per Sqft $216
Subdivision Kingswood Estates Add
MLS Listing ID 20989370
Style Ranch,Traditional
Bedrooms 3
Full Baths 2
HOA Y/N None
Year Built 1978
Annual Tax Amount $5,824
Lot Size 9,365 Sqft
Acres 0.215
Property Sub-Type Single Family Residence
Property Description
This smart floor plan makes excellent use of space, offering just the right balance between open-concept living and private retreats. All three bedrooms are generously sized, with the master suite boasting a large walk-in closet and a layout that ensures maximum privacy. Natural light pours in through ample windows throughout the home, creating a bright and uplifting atmosphere, ideal for relaxation or working from home.
Step outside to a truly impressive backyard—spacious, grassy, and bordered by a handsome brick wall that offers additional privacy from the nearby North Richland Hills Early Care and Education Center. Whether you're enjoying your morning coffee on the patio or hosting weekend get-togethers, the outdoor space is a standout feature. If you're looking for a low-maintenance, high-comfort home in a peaceful and welcoming community, this one checks all the boxes. Nothing beats seeing it yourself, so don't miss your chance to own this North Richland Hills gem!
Location
State TX
County Tarrant
Community Curbs
Direction From 820: Exit Davis BLVD and head North, turn left on Smithfield, left on Starnes Rd, right on Oak Ridge. House on right. Sign in yard.
Rooms
Dining Room 1
Interior
Interior Features Built-in Features, Cable TV Available, Chandelier, Decorative Lighting, Flat Screen Wiring, Granite Counters, High Speed Internet Available, Vaulted Ceiling(s), Walk-In Closet(s)
Heating Central, Electric
Cooling Ceiling Fan(s), Central Air, Electric
Flooring Ceramic Tile, Laminate
Fireplaces Number 1
Fireplaces Type Brick, Wood Burning
Appliance Dishwasher, Disposal, Electric Cooktop, Electric Oven, Microwave, Refrigerator
Heat Source Central, Electric
Laundry Electric Dryer Hookup, In Kitchen, Utility Room, Full Size W/D Area, Washer Hookup
Exterior
Exterior Feature Rain Gutters, Private Yard
Garage Spaces 2.0
Fence Brick, Wood
Community Features Curbs
Utilities Available City Sewer, City Water, Electricity Connected, Underground Utilities
Roof Type Composition
Total Parking Spaces 2
Garage Yes
Building
Lot Description Interior Lot, Lrg. Backyard Grass, Sprinkler System, Subdivision
Story One
Foundation Slab
Level or Stories One
Structure Type Brick,Wood
Schools
Elementary Schools Greenvalle
Middle Schools Northridge
High Schools Richland
School District Birdville Isd
Others
Restrictions Deed
Ownership Allison & Cody Grounds
Acceptable Financing Cash, Conventional, FHA, VA Loan
Listing Terms Cash, Conventional, FHA, VA Loan
Virtual Tour https://www.propertypanorama.com/instaview/ntreis/20989370




