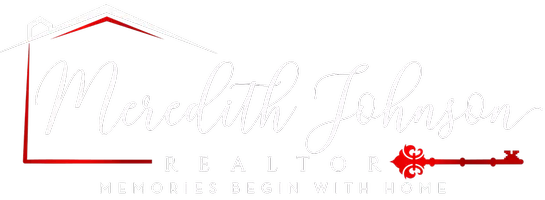350 County Road 494 S Chilton, TX 76632
UPDATED:
Key Details
Property Type Single Family Home
Sub Type Farm/Ranch
Listing Status Active
Purchase Type For Sale
Square Footage 2,353 sqft
Price per Sqft $509
Subdivision J A Manchaca Survey Abstract No 34
MLS Listing ID 20986394
Style Barndominium
Bedrooms 3
Full Baths 2
Half Baths 2
HOA Y/N None
Year Built 2023
Annual Tax Amount $3,660
Lot Size 48.950 Acres
Acres 48.95
Property Sub-Type Farm/Ranch
Property Description
Escape to peace, privacy, and natural beauty with this incredible country retreat. Nestled in a quiet and serene setting, this fairly new custom built home offers breathtaking views of a massive private lake from nearly every window.
Designed with family in mind, the home features 3 bedrooms, 2.5 bathrooms, and a spacious open concept living and kitchen area perfect for gathering and entertaining. The layout is both functional and inviting, with large windows that bring the outside in and frame the peaceful waterscape beyond.
A well-equipped shop with half bath adds versatility to the property, ideal for hobbies, storage, or even future expansion. Whether you're fishing on your private lake, enjoying sunsets on the porch, or creating lasting memories with loved ones, this hidden gem is the ultimate family retreat. Call today to set your time to view this fabulous home and land.
Location
State TX
County Falls
Direction Merge onto i 35 N Frontage Rd Turn right onto TX 7 E Turn right onto the ramp to Marlin Cameron Merge onto US 77 S Turn left onto County Rd 494 County Rd 494
Rooms
Dining Room 1
Interior
Interior Features Eat-in Kitchen, Kitchen Island, Open Floorplan, Vaulted Ceiling(s), Walk-In Closet(s)
Heating Central, Electric, Fireplace Insert, Heat Pump
Cooling Ceiling Fan(s), Central Air, Electric, Multi Units
Flooring Concrete, Laminate
Fireplaces Number 1
Fireplaces Type Family Room, Insert
Appliance Built-in Gas Range, Dishwasher, Electric Oven, Gas Water Heater, Microwave, Convection Oven, Plumbed For Gas in Kitchen, Refrigerator, Tankless Water Heater, Vented Exhaust Fan
Heat Source Central, Electric, Fireplace Insert, Heat Pump
Laundry Electric Dryer Hookup, Utility Room, Full Size W/D Area, Washer Hookup
Exterior
Exterior Feature Lighting, RV Hookup
Garage Spaces 1.0
Carport Spaces 2
Fence Net
Utilities Available Aerobic Septic, All Weather Road, Co-op Water, Electricity Connected, Individual Water Meter, Propane, Underground Utilities, No City Services, No Sewer
Waterfront Description Lake Front
Roof Type Metal
Total Parking Spaces 3
Garage Yes
Building
Lot Description Acreage, Agricultural, Brush, Cleared, No Backyard Grass, Rolling Slope, Tank/ Pond
Story Two
Foundation Slab
Level or Stories Two
Structure Type Metal Siding
Schools
Elementary Schools Rosebud-Lott
Middle Schools Rosebud-Lott
High Schools Rosebud-Lott
School District Rosebud-Lott Isd
Others
Restrictions Pipeline
Ownership Christen & Jimmy Brent Davis
Acceptable Financing Cash, Conventional, FHA, VA Loan
Listing Terms Cash, Conventional, FHA, VA Loan
Special Listing Condition Aerial Photo, Agent Related to Owner
Virtual Tour https://www.propertypanorama.com/instaview/ntreis/20986394




