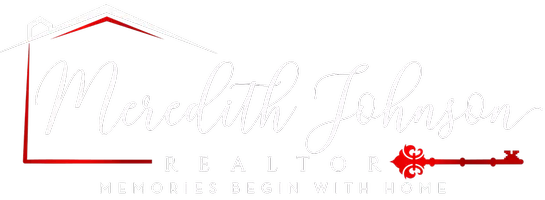601 W Aurora Vista Trail Aurora, TX 76078
UPDATED:
Key Details
Property Type Single Family Home
Sub Type Single Family Residence
Listing Status Active
Purchase Type For Sale
Square Footage 2,952 sqft
Price per Sqft $219
Subdivision Aurora Vista Ph 2
MLS Listing ID 20987461
Style Traditional
Bedrooms 3
Full Baths 2
Half Baths 1
HOA Fees $177/qua
HOA Y/N Mandatory
Year Built 2003
Annual Tax Amount $9,857
Lot Size 1.110 Acres
Acres 1.11
Property Sub-Type Single Family Residence
Property Description
Location
State TX
County Wise
Community Fishing, Greenbelt, Lake, Park
Direction From DFW: Take 114 West to Rhome, turn left onto Business 114 in Rhome. Follow 114 Down to the light at FM 718, turn left. The subdivision entrance is .5 mile on left. Once you turn into the subdivision, we are approx the 7th house on the right, in between Aquilo Ct and Zephyr.
Rooms
Dining Room 2
Interior
Interior Features Built-in Features, Cable TV Available, Cathedral Ceiling(s), Chandelier, Decorative Lighting, Double Vanity, Flat Screen Wiring, Granite Counters, High Speed Internet Available, Kitchen Island, Natural Woodwork, Other, Pantry, Vaulted Ceiling(s), Walk-In Closet(s), Wired for Data
Heating Central, Natural Gas, Zoned
Cooling Ceiling Fan(s), Central Air, Electric, ENERGY STAR Qualified Equipment, Heat Pump, Zoned
Flooring Carpet, Ceramic Tile, Combination, Luxury Vinyl Plank, Simulated Wood, Tile, Varies
Fireplaces Number 1
Fireplaces Type Brick, Family Room, Living Room, Masonry, Metal, Raised Hearth, Wood Burning
Appliance Dishwasher, Disposal, Electric Cooktop, Electric Oven, Microwave, Convection Oven, Vented Exhaust Fan
Heat Source Central, Natural Gas, Zoned
Laundry Electric Dryer Hookup, Utility Room, Full Size W/D Area, Washer Hookup, On Site
Exterior
Exterior Feature Covered Patio/Porch, Rain Gutters, Lighting, Storage
Garage Spaces 3.0
Fence Back Yard, Partial, Wood, Wrought Iron
Pool Gunite, In Ground, Outdoor Pool, Pool Cover, Pool Sweep, Private, Pump, Waterfall
Community Features Fishing, Greenbelt, Lake, Park
Utilities Available Aerobic Septic, All Weather Road, Asphalt, Cable Available, City Water, Concrete, Electricity Connected, Individual Gas Meter, Individual Water Meter, Natural Gas Available, Outside City Limits, Phone Available, Private Sewer, Septic, Underground Utilities
Roof Type Composition,Shingle
Total Parking Spaces 3
Garage Yes
Private Pool 1
Building
Lot Description Acreage, Bottom, Interior Lot, Landscaped, Level, Lrg. Backyard Grass, Many Trees, Mesquite, Oak
Story One
Foundation Slab
Level or Stories One
Structure Type Brick,Rock/Stone
Schools
Elementary Schools Sevenhills
Middle Schools Chisholmtr
High Schools Northwest
School District Northwest Isd
Others
Restrictions Agricultural,Animals,Architectural,Building,Deed,Development,No Divide,No Mobile Home,No Sublease
Ownership Justin & Michelle Holsworth
Acceptable Financing Cash, Conventional, VA Loan
Listing Terms Cash, Conventional, VA Loan
Special Listing Condition Deed Restrictions, Survey Available
Virtual Tour https://www.propertypanorama.com/instaview/ntreis/20987461




