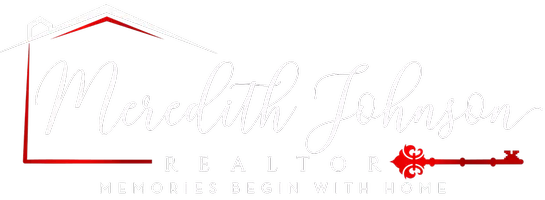941 Caballo Drive Abilene, TX 79602
UPDATED:
Key Details
Property Type Single Family Home
Sub Type Single Family Residence
Listing Status Active
Purchase Type For Sale
Square Footage 5,206 sqft
Price per Sqft $229
Subdivision Vaquero Sub
MLS Listing ID 20971854
Style Mediterranean
Bedrooms 5
Full Baths 5
Half Baths 1
HOA Fees $1,600/ann
HOA Y/N Mandatory
Year Built 2007
Annual Tax Amount $24,560
Lot Size 1.763 Acres
Acres 1.763
Property Sub-Type Single Family Residence
Property Description
Discover unparalleled luxury living in this stunning Mediterranean-style estate, nestled within the prestigious gated community of Vaquero Ranch Estates. Located within the desirable Wylie school district, this expansive property boasts 5 bedrooms, each with its own private bath, 6 baths total, and a 4-car garage, all sprawling across a magnificent 1.763-acre lot. There is a Generac generator to power the entire property in case of power outage
Step inside to experience exquisite craftsmanship at every turn. Gleaming wood flooring and elegant plantation shutters offer a seamless transition throughout this sophisticated home. The gourmet kitchen is a chef's dream, featuring top-of-the-line Viking appliances, expansive granite countertops, and a generous island perfect for culinary creations and entertaining.
The master suite provides a tranquil haven with spacious designs and luxurious amenities, while each additional bedroom ensures comfort and privacy for all. The accompanying 1-bedroom guest house adds versatility, ideal for visitors or as an intimate retreat overlooking serene landscapes.
Outside, embrace a private oasis designed for relaxation and entertainment. The highlight is the beach entry pool, inviting relaxation with its resort-style allure. Manicured lawns and ample outdoor spaces set the scene for gatherings under the Texas sky. A hidden from view bank of solar panels provide an additional energy source to the home. These panels are completely paid off.
Bask in the security and tranquility of this exquisite property, an embodiment of elegance and beauty in an idyllic location. Whether lounging poolside or enjoying the meticulously designed interiors, this estate represents a rare opportunity to acquire a one-of-a-kind residence in the heart of Abilene. Experience ultimate luxury, privacy, and sophistication in a home that truly defines opulence in every detail.
Location
State TX
County Taylor
Community Gated, Perimeter Fencing
Direction From 322 North - exit Oldham Lane, turn right, turn right into Vaquero Estates on right. Gate code
Rooms
Dining Room 2
Interior
Interior Features Cable TV Available, Cathedral Ceiling(s), Chandelier, Decorative Lighting, Double Vanity, Eat-in Kitchen, Granite Counters, High Speed Internet Available, In-Law Suite Floorplan, Kitchen Island, Multiple Staircases, Natural Woodwork, Open Floorplan, Pantry, Walk-In Closet(s)
Heating Central, Solar
Cooling Ceiling Fan(s), Central Air
Flooring Ceramic Tile, Concrete, Tile
Fireplaces Number 2
Fireplaces Type Den, Gas Logs, Gas Starter
Equipment Generator, List Available
Appliance Built-in Refrigerator, Commercial Grade Range, Dishwasher, Disposal, Gas Cooktop, Microwave, Plumbed For Gas in Kitchen, Water Filter
Heat Source Central, Solar
Laundry Utility Room, Full Size W/D Area
Exterior
Exterior Feature Covered Deck, Covered Patio/Porch, Garden(s), Rain Gutters, Lighting, Outdoor Grill, Outdoor Living Center, Uncovered Courtyard, Other
Garage Spaces 4.0
Fence Back Yard, Fenced, Gate, Masonry, Rock/Stone, Wood, Wrought Iron
Pool Cabana, In Ground, Pool Sweep, Waterfall
Community Features Gated, Perimeter Fencing
Utilities Available Cable Available, City Sewer, City Water, Curbs
Roof Type Tile
Total Parking Spaces 4
Garage Yes
Private Pool 1
Building
Lot Description Landscaped, Lrg. Backyard Grass, Sprinkler System, Subdivision
Story Two
Foundation Slab
Level or Stories Two
Structure Type Rock/Stone,Stucco
Schools
Elementary Schools Wylie East
High Schools Wylie
School District Wylie Isd, Taylor Co.
Others
Ownership of record
Virtual Tour https://www.propertypanorama.com/instaview/ntreis/20971854




