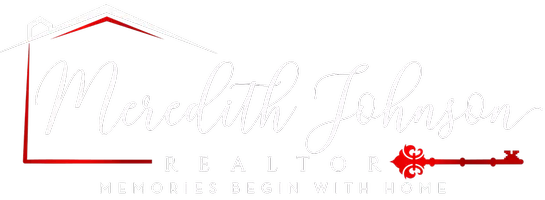3837 Ridgetop Lane Plano, TX 75074
UPDATED:
Key Details
Property Type Single Family Home
Sub Type Single Family Residence
Listing Status Active
Purchase Type For Sale
Square Footage 3,545 sqft
Price per Sqft $324
Subdivision Stoney Hollow Ph Four
MLS Listing ID 21019880
Bedrooms 4
Full Baths 3
HOA Fees $385/ann
HOA Y/N Mandatory
Year Built 1999
Annual Tax Amount $12,066
Lot Size 1.050 Acres
Acres 1.05
Property Sub-Type Single Family Residence
Property Description
Location
State TX
County Collin
Direction Parker East past Spring Creek Pkwy. Right on San Gabriel. Left on Ridgetop.
Rooms
Dining Room 1
Interior
Interior Features Built-in Features, Decorative Lighting, Eat-in Kitchen, Granite Counters, High Speed Internet Available, Kitchen Island, Walk-In Closet(s)
Heating Central, Fireplace(s), Zoned, Radiant Heat Floors
Cooling Ceiling Fan(s), Central Air, Multi Units, Zoned
Flooring Carpet, Ceramic Tile, Hardwood
Fireplaces Number 2
Fireplaces Type Decorative, Electric, Family Room, Gas
Appliance Dishwasher, Disposal, Microwave, Double Oven, Plumbed For Gas in Kitchen
Heat Source Central, Fireplace(s), Zoned, Radiant Heat Floors
Laundry Utility Room, Full Size W/D Area
Exterior
Exterior Feature Covered Patio/Porch, Garden(s), Rain Gutters, Lighting, Outdoor Living Center
Garage Spaces 7.0
Fence Back Yard, Fenced, Wrought Iron
Pool Diving Board, Gunite, Heated, In Ground, Pool Sweep, Salt Water
Utilities Available City Sewer, City Water
Roof Type Composition
Total Parking Spaces 7
Garage Yes
Private Pool 1
Building
Lot Description Acreage, Landscaped, Level, Lrg. Backyard Grass, Sprinkler System
Story Two
Foundation Slab
Level or Stories Two
Schools
Elementary Schools Hickey
Middle Schools Bowman
High Schools Williams
School District Plano Isd
Others
Ownership Elwell
Special Listing Condition Aerial Photo
Virtual Tour https://www.propertypanorama.com/instaview/ntreis/21019880




