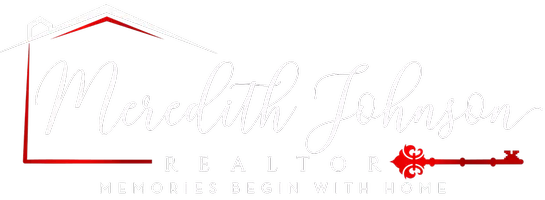5224 Cole Drive The Colony, TX 75056
UPDATED:
Key Details
Property Type Single Family Home
Sub Type Single Family Residence
Listing Status Active
Purchase Type For Rent
Square Footage 1,791 sqft
Subdivision Colony 07
MLS Listing ID 21020550
Style Traditional
Bedrooms 3
Full Baths 2
PAD Fee $1
HOA Y/N None
Year Built 1977
Lot Size 6,534 Sqft
Acres 0.15
Property Sub-Type Single Family Residence
Property Description
The primary bedroom includes a walk-in closet and a private full bathroom. All bedrooms feature ceiling fans, and all windows are fitted with blinds. Energy-efficient features include LED lighting, window solar screens, a smart thermostat, and roof ridge vents to help keep utility costs down. The attached two-car garage comes with a WiFi-enabled opener and keypad for added convenience.
Tenant to provide their own refrigerator, washer, and electric dryer. Please note that the backyard is not fenced and is not suitable for dogs. One small pet may be considered with a $350 pet deposit and $25 monthly pet rent. Household gross income must be at least three times the monthly rent. A security deposit equal to one month's rent is required for applicants with credit scores of 650 or higher; scores between 600–649 may be considered with a double deposit.
Tenant is responsible for yard maintenance and all utilities. Renters insurance is required. The application fee is $49 per adult occupant. This is a non-smoking property. Initial lease term runs through April 30, 2026, with annual renewals considered thereafter.
Location
State TX
County Denton
Direction From South Colony Blvd, turn north onto Clover Valley Dr, turn right onto Bartlett Dr, turn left onto Cole Dr, home at corner on left, sign in yard: 5224 Cole Dr, The Colony TX 75056.
Rooms
Dining Room 2
Interior
Interior Features Cable TV Available, Decorative Lighting, High Speed Internet Available, Vaulted Ceiling(s)
Heating Central, Electric
Cooling Ceiling Fan(s), Central Air, Electric
Flooring Carpet, Ceramic Tile, Laminate
Fireplaces Number 1
Fireplaces Type Wood Burning
Equipment Satellite Dish
Appliance Dishwasher, Disposal, Dryer, Electric Range, Electric Water Heater, Vented Exhaust Fan, Washer
Heat Source Central, Electric
Exterior
Exterior Feature Covered Patio/Porch, Rain Gutters, Lighting
Garage Spaces 2.0
Fence None
Utilities Available Alley, City Sewer, City Water, Community Mailbox, Concrete, Curbs, Sidewalk, Underground Utilities
Total Parking Spaces 2
Garage Yes
Building
Lot Description Corner Lot, Few Trees
Story One
Level or Stories One
Structure Type Brick,Frame,Siding
Schools
Elementary Schools Camey
Middle Schools Lakeview
High Schools Thecolony
School District Lewisville Isd
Others
Pets Allowed Yes Pets Allowed, Breed Restrictions, Cats OK, Dogs OK, Number Limit, Size Limit
Restrictions No Smoking,No Sublease,Pet Restrictions
Ownership Skurzynski
Pets Allowed Yes Pets Allowed, Breed Restrictions, Cats OK, Dogs OK, Number Limit, Size Limit
Virtual Tour https://www.propertypanorama.com/instaview/ntreis/21020550




