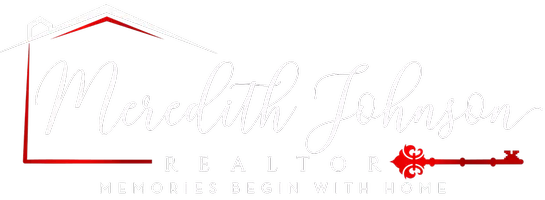35 Magpie Street Joshua, TX 76058

UPDATED:
Key Details
Property Type Single Family Home
Sub Type Single Family Residence
Listing Status Active
Purchase Type For Sale
Square Footage 3,003 sqft
Subdivision Mockingbird Hills
MLS Listing ID 21076683
Style Traditional
Bedrooms 4
Full Baths 3
HOA Fees $264/ann
HOA Y/N Mandatory
Year Built 2025
Lot Size 10,018 Sqft
Acres 0.23
Property Sub-Type Single Family Residence
Property Description
Location
State TX
County Johnson
Community Curbs, Greenbelt, Sidewalks
Direction Take Chisholm Trail Parkway south to FM 917 exit. Turn left (East) on FM 917 and go approximately 1 mile, Mockingbird Hills entrance will be on your left. Model home located at 153 Mockingbird Hill Dr.
Rooms
Dining Room 1
Interior
Interior Features Decorative Lighting, Granite Counters, High Speed Internet Available, Kitchen Island, Open Floorplan, Pantry, Vaulted Ceiling(s), Walk-In Closet(s), Wired for Data
Heating Central, Electric, Heat Pump, Zoned
Cooling Ceiling Fan(s), Central Air, Electric, Zoned
Flooring Carpet, Ceramic Tile, Wood
Appliance Dishwasher, Disposal, Electric Cooktop, Electric Oven, Electric Water Heater, Microwave
Heat Source Central, Electric, Heat Pump, Zoned
Laundry Electric Dryer Hookup, Utility Room, Full Size W/D Area, Washer Hookup
Exterior
Exterior Feature Covered Patio/Porch
Garage Spaces 2.0
Fence Back Yard, Metal, Wood
Community Features Curbs, Greenbelt, Sidewalks
Utilities Available City Sewer, Electricity Available, Rural Water District
Roof Type Composition
Total Parking Spaces 2
Garage Yes
Building
Story One
Foundation Slab
Level or Stories One
Structure Type Brick,Fiber Cement
Schools
Elementary Schools Staples
Middle Schools Loflin
High Schools Joshua
School District Joshua Isd
Others
Ownership Landsea Homes
Virtual Tour https://www.propertypanorama.com/instaview/ntreis/21076683





