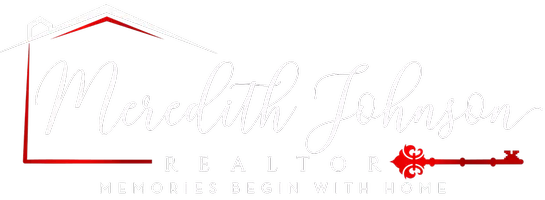117 Iris Street Lorena, TX 76655

UPDATED:
Key Details
Property Type Single Family Home
Sub Type Single Family Residence
Listing Status Active
Purchase Type For Sale
Square Footage 5,068 sqft
Subdivision The Arches
MLS Listing ID 21076540
Bedrooms 4
Full Baths 4
Half Baths 1
HOA Fees $45/ann
HOA Y/N Mandatory
Year Built 2023
Lot Size 0.753 Acres
Acres 0.753
Property Sub-Type Single Family Residence
Property Description
Location
State TX
County Mclennan
Direction GPS will get you there
Rooms
Dining Room 1
Interior
Interior Features Built-in Features, Decorative Lighting, Granite Counters, In-Law Suite Floorplan, Kitchen Island, Open Floorplan, Smart Home System, Walk-In Closet(s)
Fireplaces Number 2
Fireplaces Type Decorative, Double Sided
Appliance Built-in Gas Range, Dishwasher, Disposal, Microwave, Refrigerator, Tankless Water Heater
Exterior
Garage Spaces 3.0
Utilities Available City Sewer, City Water
Garage Yes
Private Pool 1
Building
Story One
Level or Stories One
Schools
Elementary Schools Lorena
Middle Schools Lorena
High Schools Lorena
School District Lorena Isd
Others
Ownership MURRAY JOHN & ANNAMARIE DUFF
Virtual Tour https://www.propertypanorama.com/instaview/ntreis/21076540





