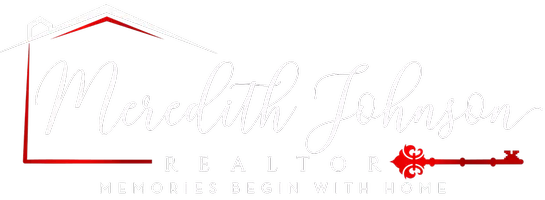1315 Middleton Drive Rockwall, TX 75087

Open House
Fri Oct 10, 4:00pm - 6:00pm
Sat Oct 11, 12:00pm - 2:00pm
UPDATED:
Key Details
Property Type Single Family Home
Sub Type Single Family Residence
Listing Status Active
Purchase Type For Sale
Square Footage 3,613 sqft
Subdivision Gideon Grv-North
MLS Listing ID 21079693
Style Traditional
Bedrooms 4
Full Baths 4
Half Baths 1
HOA Fees $500
HOA Y/N Mandatory
Year Built 2021
Annual Tax Amount $11,496
Lot Size 0.253 Acres
Acres 0.253
Property Sub-Type Single Family Residence
Property Description
Step inside to find a thoughtfully designed interior where every detail speaks of quality craftsmanship. The welcoming foyer opens to a sprawling living area beaming with natural light, leading seamlessly into a gourmet kitchen equipped with a double oven, gas cooktop, an oversized island, and custom cabinetry. With 2 bedrooms and 2.5 baths conveniently located on the first floor, privacy and convenience are at the forefront of this home's design.
The first-floor primary suite is a haven of tranquility, featuring a spacious layout complete with a luxurious en-suite bathroom offering dual vanities, a soaking tub, and a walk-in shower. Venture upstairs to discover two more generously sized bedrooms, two more bathrooms and a large open gameroom providing an ideal setup for family or guests.
Outside, the home's oversized lot offers endless possibilities for customization. Envision summer gatherings, peaceful mornings on the patio, or expanding into a dream backyard oasis. The 3-car garage provides ample space for vehicles, storage, and more.
Situated in a vibrant community with access to top-rated schools, shopping, and dining, this stunning Rockwall residence is perfectly positioned for those seeking the best of suburban living. Experience the epitome of comfort and sophistication in this beautifully crafted home, where modern amenities meet timeless charm.
Location
State TX
County Rockwall
Community Curbs, Greenbelt, Sidewalks
Direction From John King head east on Quail Run, Left on Bailey, Left on Middleton, House on Left, SIY
Rooms
Dining Room 2
Interior
Interior Features Chandelier, Decorative Lighting, Double Vanity, Eat-in Kitchen, Flat Screen Wiring, Granite Counters, High Speed Internet Available, In-Law Suite Floorplan, Kitchen Island, Natural Woodwork, Open Floorplan, Pantry, Sound System Wiring, Walk-In Closet(s), Second Primary Bedroom
Heating Central
Cooling Ceiling Fan(s), Central Air
Flooring Carpet, Tile
Fireplaces Number 1
Fireplaces Type Gas Logs, Living Room
Appliance Built-in Gas Range, Dishwasher, Disposal, Gas Oven, Microwave, Double Oven, Tankless Water Heater, Vented Exhaust Fan
Heat Source Central
Laundry Electric Dryer Hookup, Utility Room, Full Size W/D Area, Washer Hookup
Exterior
Exterior Feature Covered Patio/Porch, Rain Gutters
Garage Spaces 3.0
Fence Wood
Community Features Curbs, Greenbelt, Sidewalks
Utilities Available All Weather Road, Cable Available, City Sewer, City Water, Community Mailbox, Curbs, Electricity Available, Individual Gas Meter, Individual Water Meter
Roof Type Composition
Total Parking Spaces 3
Garage Yes
Building
Lot Description Interior Lot, Landscaped, Sprinkler System, Subdivision
Story Two
Foundation Slab
Level or Stories Two
Structure Type Brick,Siding,Stone Veneer
Schools
Elementary Schools Celia Hays
Middle Schools Jw Williams
High Schools Rockwall
School District Rockwall Isd
Others
Restrictions Deed
Ownership S
Acceptable Financing Cash, Conventional, FHA, VA Loan
Listing Terms Cash, Conventional, FHA, VA Loan
Special Listing Condition Deed Restrictions
Virtual Tour https://www.propertypanorama.com/instaview/ntreis/21079693





