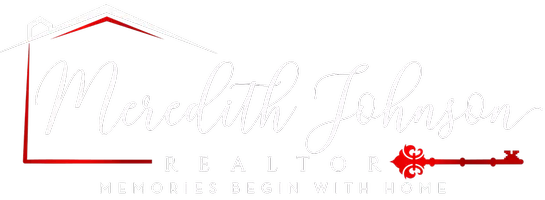650 Spring Hill Road Aubrey, TX 76227

UPDATED:
Key Details
Property Type Single Family Home
Sub Type Farm/Ranch
Listing Status Active
Purchase Type For Rent
Square Footage 3,029 sqft
Subdivision F Trevino
MLS Listing ID 21064245
Style Ranch,Traditional
Bedrooms 3
Full Baths 3
PAD Fee $1
HOA Y/N None
Year Built 1980
Lot Size 9.000 Acres
Acres 9.0
Property Sub-Type Farm/Ranch
Property Description
The spacious main home offers a warm and inviting retreat with over 3,000 square feet of living space. Inside, large windows frame peaceful views of the land, while open living and dining areas make it easy to gather with family or entertain friends. Two private primary suites create space for relaxation, each with generous walk-in closets and ensuite baths, and a gourmet kitchen with a large island serves as the heart of the home. A heated and cooled three-car garage expands the possibilities, whether you need room for projects, storage, or a creative workspace.
Step outside and the property unfolds into a thoughtfully designed equestrian haven. A seven-stall barn with tack room and round pen provide the perfect setting for training and riding. Five pastures and loafing sheds allow horses to graze and roam, while a hay and equipment barn and pond add both function and beauty to the land. For visiting family or extended stays, a private one-bedroom guest house with its own garage offers comfort and independence (currently occupied).
Evenings here are made for watching the sun set over the pastures or simply enjoying the peace that comes with space and privacy. Whether you are an equestrian enthusiast, someone who craves room to breathe, or a family ready to embrace country living, this property delivers more than a home, it delivers a lifestyle.
Lease term is negotiable (open to month to month) and so is usage of the acreage, pastures, and barn. Outdoor and indoor animals are negotiable, as are animal deposits and charges. Chicken coop on property as well.
Location
State TX
County Denton
Community Gated, Horse Facilities, Perimeter Fencing, Stable(S)
Direction Follow GPS. Right down the street from Aubrey High School
Rooms
Dining Room 1
Interior
Interior Features Cable TV Available, Decorative Lighting, Double Vanity, Eat-in Kitchen, High Speed Internet Available, In-Law Suite Floorplan, Pantry, Walk-In Closet(s)
Heating Central, Fireplace(s), Propane
Cooling Ceiling Fan(s), Central Air, Electric, Multi Units
Flooring Carpet, Ceramic Tile, Hardwood, Tile
Fireplaces Number 1
Fireplaces Type Brick, Gas, Gas Logs, Gas Starter, Living Room
Equipment Livestock Equipment
Appliance Dishwasher, Disposal, Electric Cooktop, Electric Oven, Gas Water Heater, Double Oven, Trash Compactor
Heat Source Central, Fireplace(s), Propane
Laundry Utility Room, Full Size W/D Area
Exterior
Exterior Feature Rain Gutters, Lighting, Stable/Barn, Storage
Garage Spaces 3.0
Fence Cross Fenced, Electric, Fenced, Full, Gate, Pipe
Community Features Gated, Horse Facilities, Perimeter Fencing, Stable(s)
Utilities Available Asphalt, Co-op Water, Concrete, Outside City Limits, Propane, Septic
Roof Type Asphalt,Composition
Garage Yes
Building
Lot Description Acreage, Agricultural, Many Trees, Pasture, Tank/ Pond
Story One
Foundation Slab
Level or Stories One
Structure Type Brick
Schools
Elementary Schools Hl Brockett
Middle Schools Aubrey
High Schools Aubrey
School District Aubrey Isd
Others
Pets Allowed Yes Pets Allowed, Number Limit, Size Limit
Restrictions No Known Restriction(s)
Ownership Jim Ostberg
Special Listing Condition Owner/ Agent
Pets Allowed Yes Pets Allowed, Number Limit, Size Limit
Virtual Tour https://www.propertypanorama.com/instaview/ntreis/21064245





