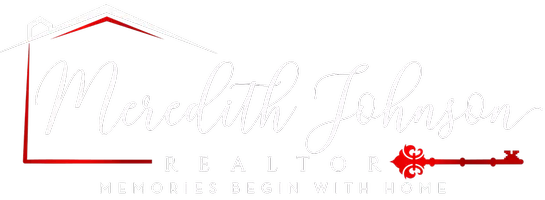1121 Milfoil Drive Justin, TX 76247

UPDATED:
Key Details
Property Type Single Family Home
Sub Type Single Family Residence
Listing Status Active
Purchase Type For Rent
Square Footage 1,797 sqft
Subdivision Tradition
MLS Listing ID 21069571
Style Traditional
Bedrooms 3
Full Baths 2
PAD Fee $1
HOA Y/N Mandatory
Year Built 2022
Lot Size 4,617 Sqft
Acres 0.106
Property Sub-Type Single Family Residence
Property Description
FANTASTIC 1 story, 3 bed, 2 bath, 2 car garage Beazer Homes home in coveted Northwest ISD is ready for you to call home!
HOME features magnificent Kitchen with stainless steel appliances including refrigerator, gas cooktop, kitchen island, breakfast bar;
2 dining areas - formal dining & breakfast bar; Living room with gas fireplace; beautiful primary suite with spacious primary bedroom, walk-in closet and primary bath with both shower and bath tub and dual sinks.
Wood floors throughout the common areas; lots of natural light throughout the home; open split bedroom floor plan.
WALKING distance to Perrin Elementary school!
HOA features community center with swimming pool, picnic area, kids playground and green belt.
QUICK drive to Hwy 114 and local businesses and local attractions.
ANIMAL friendly!
Location
State TX
County Denton
Community Community Pool, Community Sprinkler, Curbs, Greenbelt, Jogging Path/Bike Path, Park, Playground, Sidewalks
Direction From I-35W, take Hwy 114 West, take a Right on Winding Meadows Dr, take a Right on Canyon Maple Rd, take a Right on Vine Maple Dr, take a Left on Milfoil Dr. After a few lots, the home will be located on the left with a For Rent sign on the yard.
Rooms
Dining Room 2
Interior
Interior Features Built-in Features, Cable TV Available, Chandelier, Decorative Lighting, Eat-in Kitchen, Granite Counters, High Speed Internet Available, Kitchen Island, Open Floorplan, Pantry, Smart Home System, Walk-In Closet(s), Wired for Data
Heating Central, Electric, Fireplace(s), Natural Gas
Cooling Attic Fan, Ceiling Fan(s), Central Air, Electric
Flooring Carpet, Ceramic Tile, Luxury Vinyl Plank
Fireplaces Number 1
Fireplaces Type Gas, Gas Starter, Living Room, Masonry
Appliance Dishwasher, Disposal, Dryer, Electric Oven, Gas Cooktop, Gas Water Heater, Microwave, Convection Oven, Plumbed For Gas in Kitchen, Refrigerator, Tankless Water Heater, Vented Exhaust Fan, Washer
Heat Source Central, Electric, Fireplace(s), Natural Gas
Laundry Electric Dryer Hookup, Utility Room, Full Size W/D Area, Dryer Hookup, Washer Hookup
Exterior
Exterior Feature Covered Patio/Porch, Rain Gutters, Private Yard
Garage Spaces 2.0
Fence Back Yard, Fenced, Wood
Community Features Community Pool, Community Sprinkler, Curbs, Greenbelt, Jogging Path/Bike Path, Park, Playground, Sidewalks
Utilities Available All Weather Road, Cable Available, City Sewer, City Water, Community Mailbox, Concrete, Curbs, Electricity Available, Individual Gas Meter, Individual Water Meter, Natural Gas Available, Phone Available, Sidewalk, Underground Utilities
Roof Type Composition
Total Parking Spaces 2
Garage Yes
Building
Lot Description Few Trees, Interior Lot, Landscaped, Sprinkler System, Subdivision
Story Two
Foundation Slab
Level or Stories Two
Structure Type Brick,Siding,Stone Veneer
Schools
Elementary Schools Alan And Andra Perrin
Middle Schools Chisholmtr
High Schools Northwest
School District Northwest Isd
Others
Pets Allowed Yes Pets Allowed, Cats OK, Dogs OK
Restrictions No Livestock,No Smoking,No Sublease,No Waterbeds
Ownership Of Record
Special Listing Condition Affordable Housing, Res. Service Contract, Section 8 Qualified, Survey Available, Utility Easement
Pets Allowed Yes Pets Allowed, Cats OK, Dogs OK
Virtual Tour https://www.propertypanorama.com/instaview/ntreis/21069571





