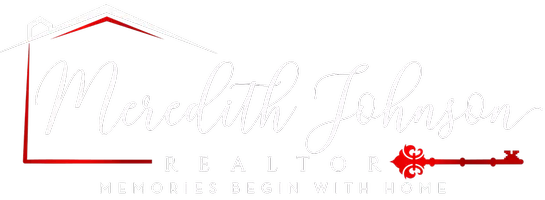1233 Milrany Lane Melissa, TX 75454

UPDATED:
Key Details
Property Type Single Family Home
Sub Type Single Family Residence
Listing Status Active
Purchase Type For Sale
Square Footage 2,722 sqft
Subdivision Sanner Add
MLS Listing ID 21078296
Style Modern Farmhouse
Bedrooms 4
Full Baths 2
Half Baths 1
HOA Y/N None
Year Built 2016
Annual Tax Amount $7,922
Lot Size 5.000 Acres
Acres 5.0
Property Sub-Type Single Family Residence
Property Description
This charming ranch-style home on a spacious, tree-shaded, a gabled roofline with dormers, and a welcoming covered front porch with stone columns and wood beams. A concrete walkway winds through manicured grass beds accented by native shrubs.
Inside, hardwood floors flow through open living spaces. The great room boasts vaulted ceilings, recessed lighting, a ceiling fan, and a striking limestone fireplace with built-in media niche. Expansive windows with plantation shutters frame wooded views, opening via French doors to a screened porch with beadboard ceiling, dual ceiling fans, and brick flooring.
The kitchen impresses with arched stone accents, warm wood shaker cabinets, granite countertops, a large center island with farmhouse sink and seating, stainless double ovens, built-in microwave, dishwasher, and French door refrigerator. A breakfast nook overlooks the backyard.
Adjacent, the laundry room offers wood upper and lower cabinets, granite counters, open shelving, and space for full-size washer and dryer, with tile flooring and a plantation-shuttered window.
A versatile office features built-in wood floating shelves, a white pedestal desk with drawers, wood floors, and dual plantation-shuttered windows providing natural light over treetops.
Outdoors, relax by the kidney-shaped pool with integrated spa and stamped concrete deck, surrounded by mature cedars and lush lawn. A unique round silo bar with metal exterior, stone-top counter, built-in grill, and sink seats guests under a covered patio. Nearby, a stone fire pit anchors the backyard oasis.
Location
State TX
County Collin
Direction GPS to property
Rooms
Dining Room 1
Interior
Interior Features Eat-in Kitchen, Granite Counters, High Speed Internet Available, Kitchen Island
Heating Central
Cooling Central Air
Flooring Ceramic Tile, Engineered Wood, Other, Tile
Fireplaces Number 1
Fireplaces Type Wood Burning
Appliance Dishwasher, Disposal, Gas Cooktop, Double Oven
Heat Source Central
Exterior
Exterior Feature Attached Grill, Outdoor Grill, Outdoor Kitchen, Storage
Garage Spaces 3.0
Fence Barbed Wire, Gate
Pool In Ground, Outdoor Pool
Utilities Available Aerobic Septic, Co-op Electric, Co-op Water
Roof Type Composition
Total Parking Spaces 3
Garage Yes
Private Pool 1
Building
Lot Description Acreage
Story One
Foundation Brick/Mortar, Stone, Other
Level or Stories One
Schools
Elementary Schools Melissa
Middle Schools Melissa
High Schools Melissa
School District Melissa Isd
Others
Restrictions Other
Ownership See agent
Acceptable Financing Cash, Other
Listing Terms Cash, Other
Virtual Tour https://www.propertypanorama.com/instaview/ntreis/21078296





