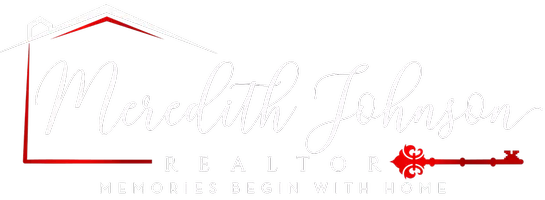8509 Lonesome Spur Trail Mckinney, TX 75070

UPDATED:
Key Details
Property Type Single Family Home
Sub Type Single Family Residence
Listing Status Active
Purchase Type For Sale
Square Footage 3,218 sqft
Subdivision Craig Ranch North Ph 5
MLS Listing ID 21011647
Style Traditional
Bedrooms 4
Full Baths 3
HOA Fees $905/ann
HOA Y/N Mandatory
Year Built 2005
Annual Tax Amount $7,786
Lot Size 5,662 Sqft
Acres 0.13
Property Sub-Type Single Family Residence
Property Description
Enjoy the convenience of a primary bedroom suite on the main floor, complete with a luxurious bath and walk-in closet. Upstairs, you'll find three additional bedrooms and a large flexible game room that's perfect for a playroom, media space, or second living area. The open-concept layout is filled with natural light and boasts soaring ceilings, creating a bright and welcoming atmosphere throughout the main living space.
A new HVAC unit was installed in May 2025 and features updated Kitchen Appliances. New carpeting was installed in September 2025, to be move in ready for the next owners.
Situated with quick access to Highways 121 and 75, this property offers an unbeatable location for commuters and families alike. As part of the vibrant Craig Ranch neighborhood, residents enjoy access to community amenities such as a sparkling pool, scenic parks, playgrounds, and jogging trails. LOCATION: Minutes from H.E.B and the upcoming Trader Joes grocery stores.
Don't miss your opportunity to own a move-in-ready home in McKinney, Texas with top-rated schools, spacious layout, and modern updates. This is the perfect time to make your move and enjoy all the benefits of North Texas living!
Location
State TX
County Collin
Community Community Pool, Lake, Playground
Direction Please use GPS
Rooms
Dining Room 2
Interior
Interior Features High Speed Internet Available, Pantry, Walk-In Closet(s)
Heating Central, Natural Gas
Cooling Central Air, Electric
Flooring Carpet, Ceramic Tile, Wood
Fireplaces Number 1
Fireplaces Type Gas Starter
Appliance Dishwasher, Disposal, Electric Cooktop, Electric Oven, Gas Water Heater
Heat Source Central, Natural Gas
Laundry Electric Dryer Hookup, Utility Room, Full Size W/D Area, Washer Hookup
Exterior
Garage Spaces 2.0
Community Features Community Pool, Lake, Playground
Utilities Available City Sewer, City Water, Concrete, Sidewalk, Underground Utilities
Roof Type Composition
Total Parking Spaces 2
Garage Yes
Building
Lot Description Interior Lot, Sprinkler System, Subdivision
Story Two
Foundation Slab
Level or Stories Two
Structure Type Brick
Schools
Elementary Schools Ogle
Middle Schools Scoggins
High Schools Emerson
School District Frisco Isd
Others
Ownership See Tax Records
Acceptable Financing Cash, Conventional, FHA, VA Loan
Listing Terms Cash, Conventional, FHA, VA Loan
Virtual Tour https://www.propertypanorama.com/instaview/ntreis/21011647





