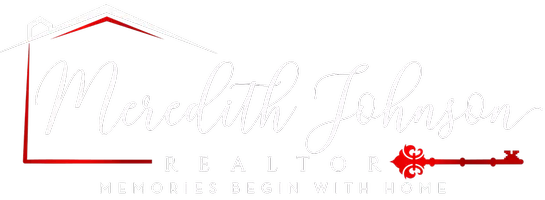923 Blue Quail Run Glenn Heights, TX 75154

UPDATED:
Key Details
Property Type Single Family Home
Sub Type Single Family Residence
Listing Status Active
Purchase Type For Sale
Square Footage 1,696 sqft
Subdivision Meadow Creek Estates
MLS Listing ID 21074403
Style Traditional
Bedrooms 4
Full Baths 2
HOA Fees $125/ann
HOA Y/N Mandatory
Year Built 2014
Annual Tax Amount $6,827
Lot Size 9,147 Sqft
Acres 0.21
Property Sub-Type Single Family Residence
Property Description
Location
State TX
County Dallas
Community Sidewalks
Direction Take I20 east to I35 south towards Waco, take exit 412 toward Bear Creek road, turn right onto Bear Creek road, turn right onto Mourning Dove drive, turn right onto Blue Quail Run road and the home will be on the left.
Rooms
Dining Room 1
Interior
Interior Features Cable TV Available, Eat-in Kitchen, High Speed Internet Available, Kitchen Island, Open Floorplan
Heating Central, Electric
Cooling Ceiling Fan(s), Central Air, Electric
Flooring Carpet, Laminate, Tile
Fireplaces Number 1
Fireplaces Type Living Room, Wood Burning
Appliance Dishwasher, Disposal, Dryer, Electric Oven, Electric Range, Microwave, Refrigerator, Washer
Heat Source Central, Electric
Laundry Full Size W/D Area, Dryer Hookup, Washer Hookup
Exterior
Garage Spaces 2.0
Fence Back Yard, Privacy, Wood
Community Features Sidewalks
Utilities Available Cable Available, City Sewer, City Water, Curbs, Electricity Available, Sewer Available, Underground Utilities
Roof Type Composition
Total Parking Spaces 2
Garage Yes
Building
Lot Description Corner Lot, Subdivision
Story One
Foundation Slab
Level or Stories One
Structure Type Brick
Schools
Elementary Schools Amber Terrace
High Schools Desoto
School District Desoto Isd
Others
Restrictions No Known Restriction(s)
Ownership SEE TAX
Acceptable Financing Assumable, Cash, Conventional, FHA, Texas Vet, VA Loan
Listing Terms Assumable, Cash, Conventional, FHA, Texas Vet, VA Loan
Virtual Tour https://www.propertypanorama.com/instaview/ntreis/21074403





