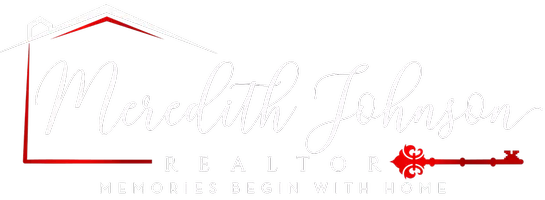1221 E Secretariat Drive Terrell, TX 75160

UPDATED:
Key Details
Property Type Single Family Home
Sub Type Single Family Residence
Listing Status Active
Purchase Type For Sale
Square Footage 3,095 sqft
Subdivision Winners Circle 1 & 2 & 3 & 4
MLS Listing ID 21064495
Bedrooms 4
Full Baths 3
HOA Fees $500/ann
HOA Y/N Mandatory
Year Built 2008
Annual Tax Amount $11,494
Lot Size 1.172 Acres
Acres 1.172
Property Sub-Type Single Family Residence
Property Description
The outdoor cabana kitchen includes a built-in grill, drawers, refrigerator, sink, granite counters, a spacious island, and a cozy fireplace—perfect for gatherings year-round. Additional amenities include a sport court, 4-hole putting green, garden center, in-ground trampoline, windmill, pergolas and a wooden arbor swing.
The 22 x 48 heated and cooled detached shop with a Versa-Lift attic elevator provides tons of storage and workspace. Inside the home, enjoy rich cabinetry, extensive molding, hardwood and wood-look tile floors, built-ins in the master closet, and a custom desk and shelving near the game room. The attached 3 car garage offers built-in cabinetry, storage racks, insulated garage doors and painted floor. The property is enclosed with iron fencing and a private gate for added security. New roof, gutters, and insulated garage doors.
Luxury, function, and endless entertainment—this home truly has it all!
Location
State TX
County Kaufman
Community Gated
Direction From I-20 East exit 1641. Right on 1641. Right into Winners Circle on Lone Star. Left on E Secretariat. Property will be on the Left.
Rooms
Dining Room 2
Interior
Interior Features Built-in Features, Chandelier, Decorative Lighting, Eat-in Kitchen, Flat Screen Wiring, Granite Counters, High Speed Internet Available, Kitchen Island, Open Floorplan, Pantry, Sound System Wiring, Vaulted Ceiling(s)
Heating Central, Electric, Fireplace(s), Heat Pump
Cooling Central Air, Electric
Flooring Carpet, Hardwood, Tile
Fireplaces Number 2
Fireplaces Type Fire Pit, Living Room, Outside, Stone, Wood Burning
Appliance Dishwasher, Disposal, Electric Cooktop, Electric Oven, Electric Water Heater, Microwave, Convection Oven, Double Oven, Refrigerator, Vented Exhaust Fan, Water Softener
Heat Source Central, Electric, Fireplace(s), Heat Pump
Laundry Utility Room, Full Size W/D Area
Exterior
Exterior Feature Attached Grill, Covered Patio/Porch, Fire Pit, Rain Gutters, Lighting, Mosquito Mist System, Outdoor Grill, Outdoor Kitchen, Putting Green, Sport Court, Storage
Garage Spaces 7.0
Fence Wood, Wrought Iron
Pool Cabana, Fenced, Gunite, Heated, In Ground, Pool Sweep, Private, Separate Spa/Hot Tub, Waterfall
Community Features Gated
Utilities Available Aerobic Septic, City Water, Co-op Electric, Concrete, Propane
Roof Type Asphalt
Total Parking Spaces 7
Garage Yes
Private Pool 1
Building
Lot Description Acreage, Interior Lot, Landscaped, Level, Lrg. Backyard Grass, Many Trees, Sprinkler System, Subdivision
Story One
Foundation Slab
Level or Stories One
Structure Type Brick,Rock/Stone
Schools
Elementary Schools Willett
Middle Schools Themer
High Schools Forney
School District Forney Isd
Others
Restrictions Deed,No Livestock
Ownership Tax Records



