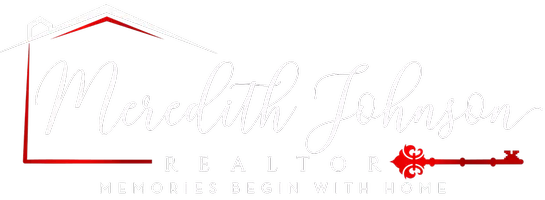312 Dover Heights Trail Mansfield, TX 76063

UPDATED:
Key Details
Property Type Single Family Home
Sub Type Single Family Residence
Listing Status Active
Purchase Type For Rent
Square Footage 3,867 sqft
Subdivision Dover Heights Add
MLS Listing ID 21087020
Style Traditional
Bedrooms 5
Full Baths 3
Half Baths 1
HOA Fees $95/mo
PAD Fee $1
HOA Y/N Mandatory
Year Built 2004
Lot Size 7,753 Sqft
Acres 0.178
Property Sub-Type Single Family Residence
Property Description
Welcome to 312 Dover Heights Trail — a stunning, spacious home nestled in the highly sought-after Mansfield ISD! This impressive 5-bedroom residence offers exceptional flexibility with two living areas, two dining spaces, a private study, a large game room, and a dedicated theater room — perfect for entertaining or relaxing in style.
The open-concept kitchen boasts granite countertops, stainless steel appliances, ample cabinetry, and a center island overlooking the main living area. The recent remodel and updating includes new luxury wood look flooring throughout. The only room with carpet is the media room for sound deadening. The primary suite provides a peaceful retreat featuring a luxurious ensuite bath with dual sinks, soaking tub, separate shower, and walk-in closet.
Upstairs, enjoy the large game room and separate media room for movie nights, plus plenty of space for family or guests. The media room is set up and prewired for surround sound and either a ceiling mounted projector or flat panel TVs. The fenced backyard with patio is ideal for gatherings or quiet evenings outdoors.
Conveniently located near top-rated schools, shopping, dining, and major highways — this home offers the best of Mansfield living with room for everyone!
5 Bedrooms + Study, 2 Living, 2 Dining, Gameroom, Media Room
Mansfield ISD
Pet-Friendly: Ask for details
HOA fees are included with the lease and residents have full use of the community features such as the pool, green spaces, etc.
Location
State TX
County Tarrant
Direction From I-20 & US-287, take US-287 S toward Mansfield. Exit Broad St and turn left (east). Continue 2.5 miles, turn right on Day Miar Rd, left on Seeton Rd, then left on Dover Heights Trail. Home is on the right.
Rooms
Dining Room 2
Interior
Heating Fireplace(s), Natural Gas
Cooling Ceiling Fan(s), Central Air, Multi Units, Zoned
Flooring Ceramic Tile, Luxury Vinyl Plank, Simulated Wood
Fireplaces Number 1
Fireplaces Type Brick, Gas, Gas Logs, Gas Starter, Great Room
Equipment Home Theater
Appliance Built-in Gas Range, Dishwasher, Disposal, Gas Cooktop, Gas Oven, Microwave, Plumbed For Gas in Kitchen
Heat Source Fireplace(s), Natural Gas
Laundry Electric Dryer Hookup, Utility Room, Full Size W/D Area, Dryer Hookup, Washer Hookup
Exterior
Exterior Feature Rain Gutters, Lighting, Private Yard
Garage Spaces 2.0
Fence Back Yard, Privacy, Wood
Utilities Available Cable Available, City Sewer, City Water, Concrete, Curbs, Individual Gas Meter, Individual Water Meter, Phone Available, Underground Utilities
Roof Type Asphalt,Composition,Shingle
Total Parking Spaces 2
Garage Yes
Building
Lot Description Few Trees, Interior Lot, Landscaped, Lrg. Backyard Grass, Sprinkler System, Subdivision
Story Two
Foundation Slab
Level or Stories Two
Structure Type Brick,Frame,Siding,Wood
Schools
Elementary Schools Smith
Middle Schools Charlene Mckinzey
High Schools Mansfield Lake Ridge
School District Mansfield Isd
Others
Pets Allowed Yes Pets Allowed, Cats OK, Dogs OK, Number Limit, Size Limit
Restrictions No Smoking,No Sublease,Pet Restrictions
Ownership TNN Enterprises, L.L.C.
Pets Allowed Yes Pets Allowed, Cats OK, Dogs OK, Number Limit, Size Limit
Virtual Tour https://www.propertypanorama.com/instaview/ntreis/21087020





