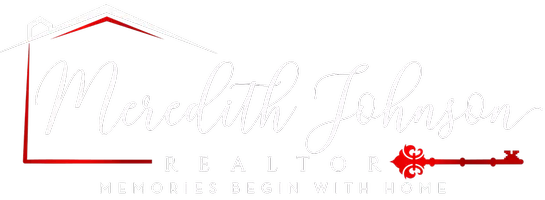472 Ockley Drive Shreveport, LA 71105

UPDATED:
Key Details
Property Type Single Family Home
Sub Type Single Family Residence
Listing Status Active
Purchase Type For Sale
Square Footage 2,735 sqft
Subdivision Broadmoor Sub
MLS Listing ID 21110005
Bedrooms 5
Full Baths 3
HOA Y/N None
Year Built 1953
Annual Tax Amount $2,600
Lot Size 10,802 Sqft
Acres 0.248
Lot Dimensions 10818
Property Sub-Type Single Family Residence
Property Description
Location
State LA
County Caddo
Direction GPS
Rooms
Dining Room 2
Interior
Interior Features Built-in Features, High Speed Internet Available, Paneling, Wainscoting, Wet Bar
Heating Central, Natural Gas
Cooling Central Air, Electric
Flooring Carpet, Ceramic Tile, Hardwood, Marble
Fireplaces Number 1
Fireplaces Type Brick, Den, Wood Burning
Appliance Dishwasher, Disposal, Electric Range, Microwave, Refrigerator, Vented Exhaust Fan
Heat Source Central, Natural Gas
Laundry Gas Dryer Hookup, Utility Room, Washer Hookup
Exterior
Garage Spaces 2.0
Fence Fenced, Gate, Wood, Wrought Iron
Utilities Available City Sewer, City Water, Electricity Connected, Natural Gas Available
Roof Type Shingle
Accessibility Accessible Grip
Total Parking Spaces 2
Garage Yes
Building
Story One
Foundation Slab
Level or Stories One
Structure Type Vinyl Siding
Schools
Elementary Schools Caddo Isd Schools
Middle Schools Caddo Isd Schools
High Schools Caddo Isd Schools
School District Caddo Psb
Others
Ownership OOR
Virtual Tour https://www.propertypanorama.com/instaview/ntreis/21110005





