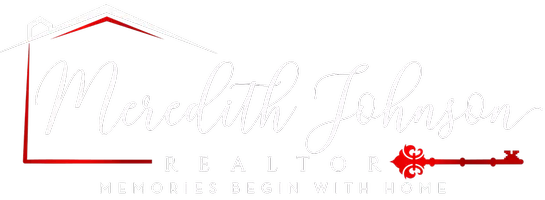2770 Moffatt Avenue Dallas, TX 75216

UPDATED:
Key Details
Property Type Single Family Home
Sub Type Single Family Residence
Listing Status Active
Purchase Type For Sale
Square Footage 2,176 sqft
Subdivision Southgate Manor
MLS Listing ID 21107743
Style Contemporary/Modern
Bedrooms 4
Full Baths 3
HOA Y/N None
Year Built 2025
Lot Size 6,969 Sqft
Acres 0.16
Lot Dimensions 50x175
Property Sub-Type Single Family Residence
Property Description
Welcome to this modern contemporary one-story new construction home, perfectly designed for today's lifestyle and ready for you to celebrate the holidays in style! This 4 bedroom, 3 full bath luxury residence offers an open concept floorplan, soaring vaulted ceilings up to 14 feet, and premium finishes that buyers crave.
Enjoy cozy winter nights by the modern fireplace in the family room AND the master bedroom suite, creating the perfect ambiance for comfort and relaxation. The chef inspired kitchen is a showstopper featuring stainless steel appliances, gas cooktop stove, built-in oven and microwave, a convenient pot filler, walk-in pantry, Calcutta waterfall island, herringbone tile backsplash, and matte black hardware for an elevated designer touch. Your spa style primary suite includes dual sinks, a modern soaking tub, bod spray shower system, LED illuminated mirror, and an oversized walk-in closet luxury meets functionality in every inch.
Need flexibility? This home features a private mother-in-law suite, guest suite, home office complete with its own ensuite modern bathroom perfect for guests, multigenerational living, or rental income potential. Energy efficient appliances, premium insulation, and smart home features ensure comfort and cost savings year round. Step outside to your oversized covered patio and spacious backyard with a private 8ft gate with rear access ideal for entertaining, pets, or extra vehicles storage. NO HOA and conveniently located 15 minutes from downtown Dallas.
Special Holiday Incentive: Up to $25,000 in Down Payment Assistance & Closing Cost Support for Qualified Buyers! Get ready to move in with ease and start building wealth through homeownership. Buyer to conduct their own due diligence of all data.
Location
State TX
County Dallas
Community Curbs
Direction Use GPS
Rooms
Dining Room 1
Interior
Interior Features Cable TV Available, Chandelier, Decorative Lighting, Double Vanity, High Speed Internet Available, In-Law Suite Floorplan, Kitchen Island, Open Floorplan, Pantry, Vaulted Ceiling(s), Walk-In Closet(s)
Heating Central, Electric, ENERGY STAR Qualified Equipment, Fireplace Insert, Fireplace(s), Zoned, Other
Cooling Ceiling Fan(s), Central Air, Electric, ENERGY STAR Qualified Equipment
Flooring Luxury Vinyl Plank, Tile
Fireplaces Number 2
Fireplaces Type Bedroom, Blower Fan, Decorative, Electric, Family Room, Insert
Appliance Dishwasher, Disposal, Electric Oven, Electric Water Heater, Gas Cooktop, Gas Water Heater, Microwave, Plumbed For Gas in Kitchen, Vented Exhaust Fan
Heat Source Central, Electric, ENERGY STAR Qualified Equipment, Fireplace Insert, Fireplace(s), Zoned, Other
Laundry Electric Dryer Hookup, Utility Room, Dryer Hookup, Washer Hookup
Exterior
Exterior Feature Covered Patio/Porch, Lighting, Private Yard
Garage Spaces 2.0
Fence Back Yard, Front Yard, Full, Gate, High Fence, Perimeter, Privacy, Wood
Community Features Curbs
Utilities Available Alley, Asphalt, City Sewer, City Water, Electricity Connected, Individual Gas Meter, MUD Sewer, Sewer Tap Fee Paid, Sidewalk, Underground Utilities, Water Tap Fee Paid
Roof Type Composition
Total Parking Spaces 2
Garage Yes
Building
Lot Description Few Trees, Interior Lot, Oak
Story One
Foundation Slab
Level or Stories One
Structure Type Board & Batten Siding,Rock/Stone,Stucco,Wood
Schools
Elementary Schools Pease
Middle Schools Zumwalt
High Schools Southoakcl
School District Dallas Isd
Others
Ownership see records
Acceptable Financing Cash, Conventional, Existing Bonds, Federal Land Bank, FHA, Texas Vet, USDA Loan, VA Loan
Listing Terms Cash, Conventional, Existing Bonds, Federal Land Bank, FHA, Texas Vet, USDA Loan, VA Loan
Special Listing Condition Owner/ Agent, Survey Available
Virtual Tour https://www.propertypanorama.com/instaview/ntreis/21107743





