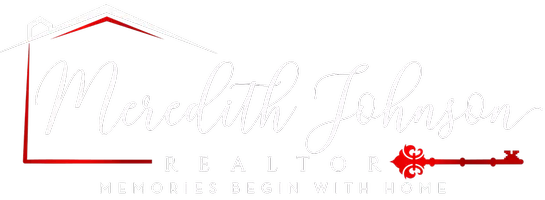1013 WILDWOOD Drive Joshua, TX 76058

UPDATED:
Key Details
Property Type Single Family Home
Sub Type Single Family Residence
Listing Status Active
Purchase Type For Sale
Square Footage 2,720 sqft
Subdivision Wildwood Add
MLS Listing ID 21114593
Bedrooms 4
Full Baths 4
Half Baths 1
HOA Fees $450/ann
HOA Y/N Mandatory
Year Built 2020
Lot Size 2,718 Sqft
Acres 0.0624
Property Sub-Type Single Family Residence
Property Description
Burleson in Joshua – it's like the VIP of houses! Formerly the model home for Lillian Custom Homes, and is the
Coralbell plan with 4 bedrooms & 3.5 baths. Picture an open concept living and kitchen area, a cozy fireplace, a study
for all your genius ideas, a formal dining room for fancy feasts, and even an upstairs flex space for whatever strikes
your imagination! The owner's suite is basically a spa day waiting to happen with a walk-in shower, dual sinks, and a
large walk-in closet. Upstairs, two bedrooms share a bath, and there's another bedroom with its own bathroom – no
more waiting in line for the shower! Buyer to verify schools & square footage.
Location
State TX
County Johnson
Direction I-35 South towards Burleson, take 174 South about 5.5 miles then slight right onto N Main St, then right on Wildflower Dr
Rooms
Dining Room 1
Interior
Interior Features Built-in Features, Cable TV Available, Double Vanity, Eat-in Kitchen, Flat Screen Wiring, High Speed Internet Available, In-Law Suite Floorplan, Kitchen Island, Natural Woodwork, Open Floorplan, Pantry, Walk-In Closet(s)
Heating Central, Electric, ENERGY STAR Qualified Equipment
Cooling Central Air, Electric, ENERGY STAR Qualified Equipment
Flooring Carpet, Ceramic Tile, Luxury Vinyl Plank
Fireplaces Number 2
Fireplaces Type Decorative, Electric
Appliance Dishwasher, Disposal, Electric Range, Microwave
Heat Source Central, Electric, ENERGY STAR Qualified Equipment
Laundry Electric Dryer Hookup, Utility Room, Full Size W/D Area, Washer Hookup
Exterior
Garage Spaces 1.0
Carport Spaces 1
Fence Wood
Utilities Available City Sewer, City Water, Concrete, Curbs, Individual Water Meter, Sidewalk
Roof Type Composition
Total Parking Spaces 1
Garage Yes
Building
Story Two
Foundation Slab
Level or Stories Two
Structure Type Brick
Schools
Elementary Schools Staples
Middle Schools Loflin
High Schools Joshua
School District Joshua Isd
Others
Ownership OF RECORD
Acceptable Financing Cash, Conventional, FHA, VA Loan
Listing Terms Cash, Conventional, FHA, VA Loan
Virtual Tour https://www.propertypanorama.com/instaview/ntreis/21114593





