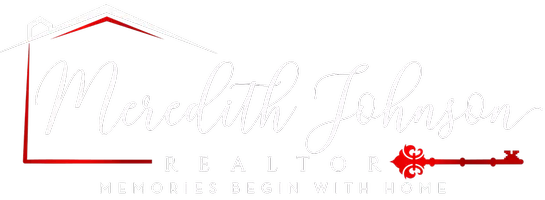For more information regarding the value of a property, please contact us for a free consultation.
8216 Bridge Street North Richland Hills, TX 76180
Want to know what your home might be worth? Contact us for a FREE valuation!

Our team is ready to help you sell your home for the highest possible price ASAP
Key Details
Property Type Townhouse
Sub Type Townhouse
Listing Status Sold
Purchase Type For Sale
Square Footage 1,911 sqft
Subdivision N Richland Hills Town Center
MLS Listing ID 21045473
Sold Date 09/25/25
Style Traditional
Bedrooms 2
Full Baths 3
Half Baths 1
HOA Fees $304/mo
HOA Y/N Mandatory
Year Built 2002
Annual Tax Amount $7,415
Lot Size 2,352 Sqft
Acres 0.054
Property Sub-Type Townhouse
Property Description
Say Goodbye to Yard Work! This beautiful two-story townhome is located in the master-planned community of Hometown in North Richland Hills and includes full exterior yard and building maintenance! This property features 2 bedrooms, 2.5 bathrooms, and a two-car rear-entry garage. The downstairs area has a spacious family room with wood floors and a recently updated kitchen with new quartz countertops, updated backsplash, an island, and a walk-in pantry. An adjacent breakfast area is large enough to accommodate a full dining table. Cozy outside patio with motorized awning to cover and Trex decking. A roomy office with shutters and spacious half bath complete the first floor. Upstairs, you'll find a loft area that's perfect for a reading nook or relaxation space complete with NEW carpet throughout. The guest bedroom has its own private bathroom with tub-shower, and the large master bedroom has a walk-in closet and recently updated master bath! Tons of updates throughout like motorized blinds and wifi thermostat. Check the closet under the stairs for tons of storage.
Location
State TX
County Tarrant
Direction From Davis Blvd, Turn on Bridge St. Right on Pleasant Dream, Left of Bridge. House on the Right.
Rooms
Dining Room 1
Interior
Interior Features Built-in Features, Cable TV Available, Granite Counters, High Speed Internet Available, Kitchen Island, Open Floorplan, Smart Home System, Walk-In Closet(s)
Heating Electric
Cooling Electric
Flooring Carpet, Tile, Wood
Appliance Dishwasher, Disposal, Electric Oven, Electric Water Heater, Microwave
Heat Source Electric
Laundry Electric Dryer Hookup, Utility Room, Full Size W/D Area
Exterior
Exterior Feature Courtyard
Garage Spaces 2.0
Utilities Available City Sewer, City Water, Concrete, Curbs, Electricity Connected
Total Parking Spaces 2
Garage Yes
Building
Story Two
Foundation Slab
Level or Stories Two
Structure Type Brick
Schools
Elementary Schools Walkercrk
Middle Schools Smithfield
High Schools Birdville
School District Birdville Isd
Others
Ownership Garrett
Financing Cash,Conventional
Read Less

©2025 North Texas Real Estate Information Systems.
Bought with Mandy Linthicum • HomeSmart


