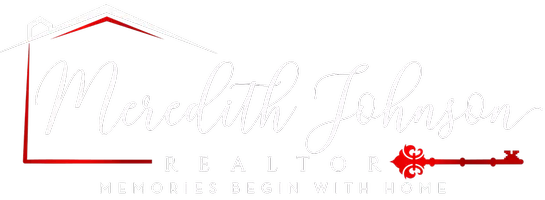For more information regarding the value of a property, please contact us for a free consultation.
200 Kailey Court Granbury, TX 76049
Want to know what your home might be worth? Contact us for a FREE valuation!

Our team is ready to help you sell your home for the highest possible price ASAP
Key Details
Property Type Single Family Home
Sub Type Single Family Residence
Listing Status Sold
Purchase Type For Sale
Square Footage 2,183 sqft
Subdivision Stewarts Oaks Ph Iii
MLS Listing ID 21043070
Sold Date 10/15/25
Style Traditional
Bedrooms 4
Full Baths 2
HOA Y/N None
Year Built 2020
Annual Tax Amount $5,686
Lot Size 0.570 Acres
Acres 0.57
Property Sub-Type Single Family Residence
Property Description
Welcome to this stunning newer home in the sought-after Stewart Oaks community, set on over half an acre of land. This 4-bedroom, 2-bathroom home offers more than 2,000 sq. ft. of thoughtfully designed living space and looks as beautiful as the day it was built. Step inside to an open-concept floor plan featuring a spacious living area with a gorgeous stone fireplace, granite countertops and abundant storage. Each bedroom is generously sized with walk-in closets, making it ideal for anyone needing extra space. The backyard is truly a showstopper—huge and ready for entertaining, gardening, or simply relaxing under the Texas sky. Conveniently located near shopping, dining, and with an easy commute to the Metroplex, this home offers the perfect blend of comfort and convenience. This is the perfect spot to call home—schedule your showing today before it's gone!
Location
State TX
County Hood
Direction Hwy 377 to Fall Creek Hwy, turn south to Stewart Oaks Court, turn left to Kailey Court.
Rooms
Dining Room 1
Interior
Interior Features Built-in Features, Cable TV Available, Decorative Lighting, Eat-in Kitchen, Flat Screen Wiring, Granite Counters, High Speed Internet Available, Kitchen Island, Open Floorplan, Walk-In Closet(s)
Heating Central, Electric
Cooling Ceiling Fan(s), Central Air, Electric
Flooring Carpet, Ceramic Tile
Fireplaces Number 1
Fireplaces Type Living Room, Wood Burning
Appliance Dishwasher, Electric Oven, Electric Range, Electric Water Heater, Microwave, Refrigerator
Heat Source Central, Electric
Laundry Electric Dryer Hookup, Utility Room, Full Size W/D Area, Dryer Hookup, Washer Hookup, On Site
Exterior
Exterior Feature Covered Patio/Porch, Rain Gutters, Lighting
Garage Spaces 2.0
Fence Back Yard, Wood
Utilities Available Aerobic Septic, All Weather Road, Asphalt, Electricity Connected, Individual Water Meter, MUD Water, Septic
Roof Type Composition
Total Parking Spaces 2
Garage Yes
Building
Lot Description Cleared, Cul-De-Sac, Few Trees, Landscaped, Lrg. Backyard Grass, Subdivision
Story One
Level or Stories One
Structure Type Rock/Stone,Siding
Schools
Elementary Schools Acton
Middle Schools Acton
High Schools Granbury
School District Granbury Isd
Others
Restrictions Agricultural,Animals,Architectural,Building,Deed,No Smoking,No Sublease
Ownership See Tax Record
Acceptable Financing Cash, Conventional, FHA, VA Loan
Listing Terms Cash, Conventional, FHA, VA Loan
Financing Conventional
Special Listing Condition Aerial Photo, Deed Restrictions
Read Less

©2025 North Texas Real Estate Information Systems.
Bought with Lauren Pride • CENTURY 21 Judge Fite


